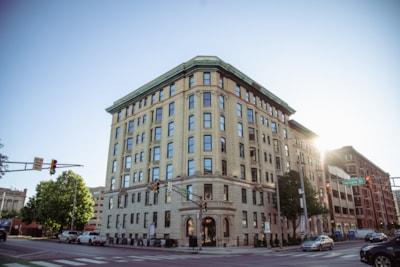 Rink Savoy Apartments
Rink Savoy Apartments
Van Rooy Properties redeveloped the existing Rink Savoy located in downtown Indianapolis, Indiana. The project was originally built in 1901 and is on the National Historic Places register. In 2008 the buildings were redeveloped as an affordable housing project with 60 apartments and 5 individually owned condominium units on the 7th floor. After being released from the Qualified Contract in 2023, Van Rooy began a full scale renovation of the apartments bringing the property to market rate housing. After adding an additional unit, the property now has 61 apartments and 5 condominiums.
Rink Savoy is located in the heart of downtown Indianapolis, at the corner of Vermont St and Illinois St. This once grand building had been run down and neglected for years. This full scale renovation has brought a historic landmark in Indianapolis back to light.
Development Description
Under the 2008 substantial renovation, the developer replaced all electrical, plumbing, and HVAC elements of the building. The renovation in 2008 further included substantial masonry repair and substantial metal cornice repair. New roofs, windows, sprinkler systems, alarm systems, trim, doors, and unit finishes were also included.
During this current renovation Van Rooy focused on providing contemporary units in a historic setting with self-contained amenities. Under this renovation concept, Rink Savoy received new interior and exterior improvements with a total expected budget of $5.6 million (hard and soft costs). Exterior improvements will included: masonry, roof, and metal repairs; new highlight landscaping and signage; replacement sidewalks; the addition of exterior lighting; courtyard with bocce ball court, grilling stations, and pergola area; and street side patio areas and alley patio areas. Interior renovations will include: new door hardware; light and electrical fixtures; kitchen cabinets, quartz counter tops, appliances, and plumbing fixtures; bathroom vanities, vanity tops, plumbing fixtures and bath accessories; two tone paint scheme; ceramic tile bathroom floors, ceramic tub surrounds, oak flooring in the living area floors; and custom window coverings. The project will have upgraded individual water heating and HVAC systems. Washer and dryer appliances will also be added in each unit. Data, cable, and communication systems will be upgraded. Van Rooy will add a business center, café area, focus rooms, fitness center, bike room, and lounge area.
Rink Savoy Construction Details
Exterior Improvements
- TPO roof repairs
- Masonry repairs
- Metal repairs
- Landscaping
- Signage
- Decorative lighting
- Courtyard area with bocce ball court, pergolas, and grilling stations
- Multiple patio locations on Vermont Street and adjacent alley
General Unit Finishes
- Oak Flooring in living areas
- Ceramic tile floors and tub surrounds
- Two tone paint schemes throughout
- Chrome light fixtures
- Washers and dryers in each unit
- Custom window coverings
Kitchens
- Stainless steel microwave, dishwasher, stove, and refrigerator
- Shaker cabinets and quartz tops
- Stainless steel sinks with decorative chrome finished plumbing fixtures
- LVT or tile floors
Bathrooms
- Shaker vanities and quartz tops
- Ceramic tile floors
- Ceramic tile tub surrounds
- Chrome toiletries
This renovation began in 2023 and is expected to be completed by September 2024. Prospects and residents have been impressed with the building’s ability to merge both upscale modern amenities, while keeping in mind the historic nature of the building. The original marble and limestone lobby is one of the most impressive spaces in the building. The property had to be fully vacated for this renovation. In order to do this, each resident was assisted with finding their next home. Construction then delivered units by floor each month. The last units will be delivered end of July. As of July, the project is already 70% leased, and expected to be over 95% occupied by end of September, the same month construction completed.